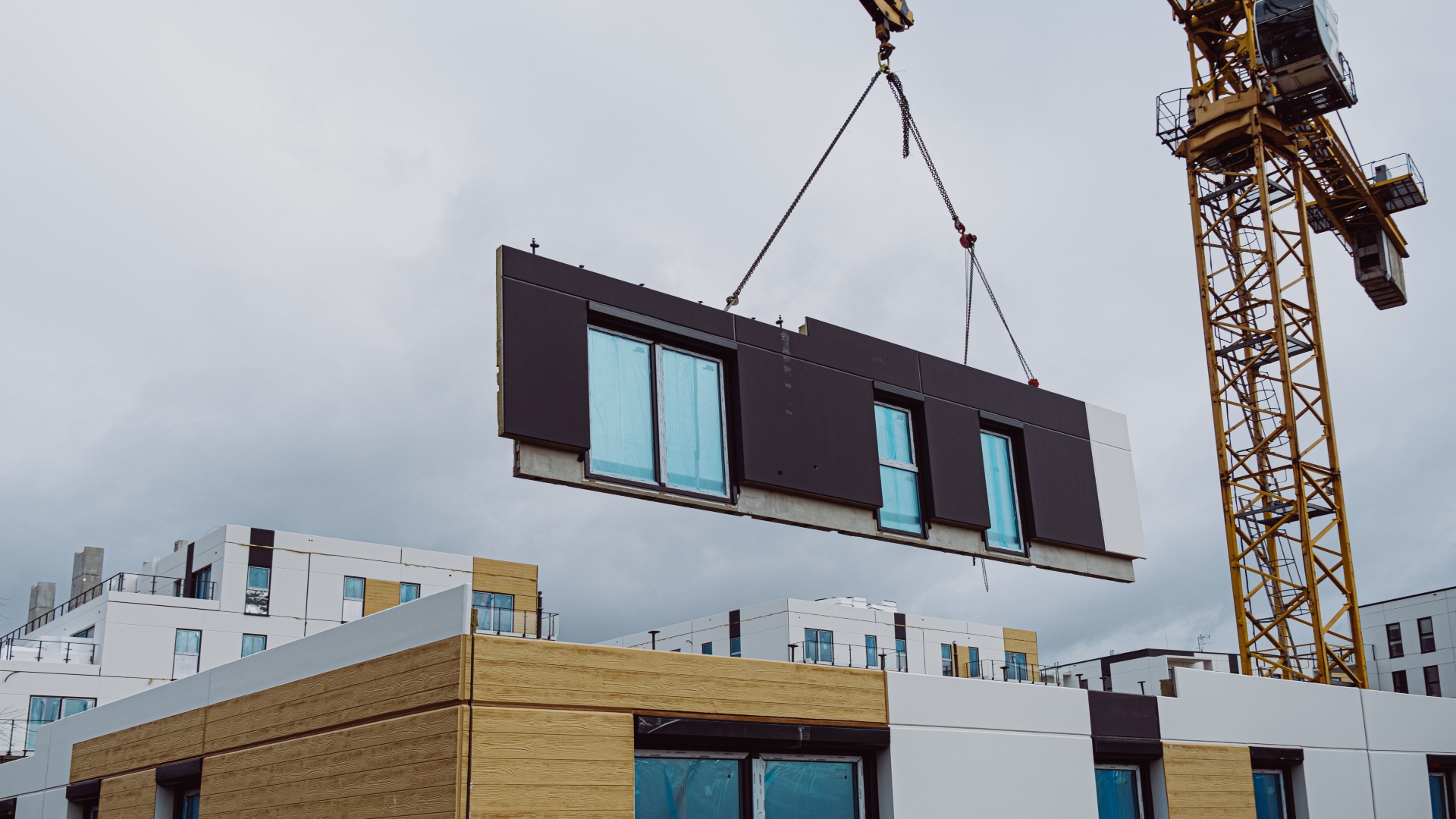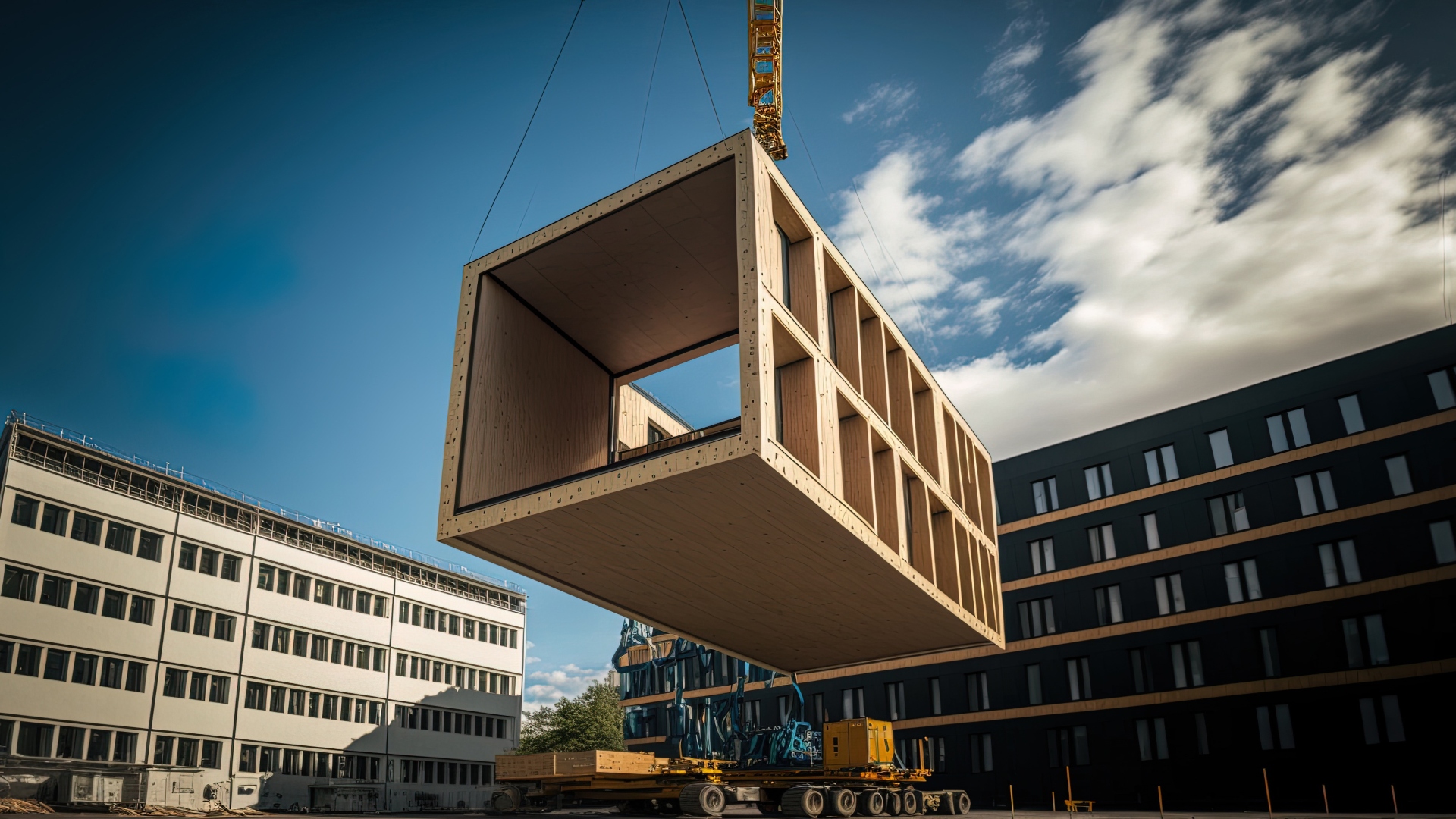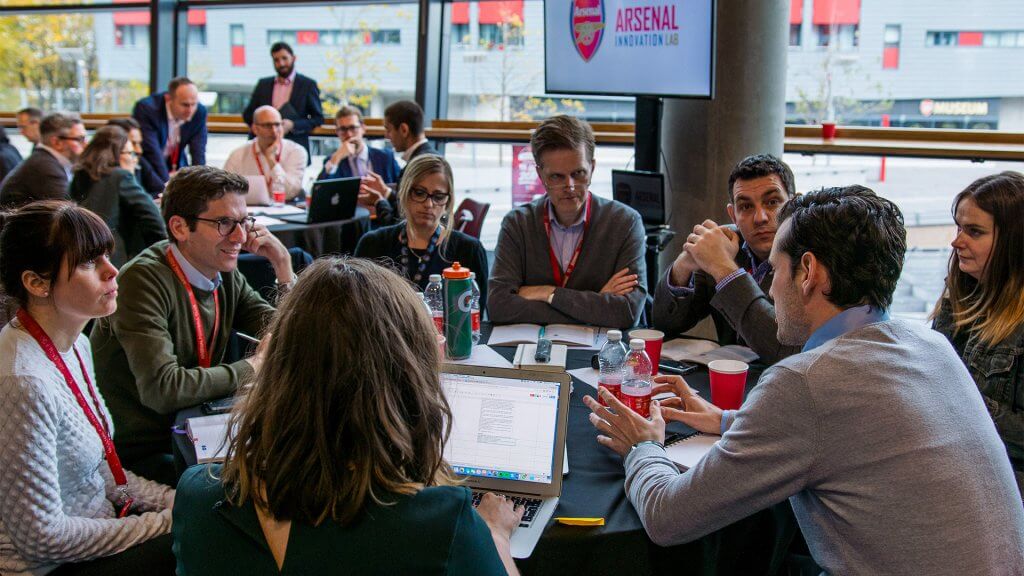10 Advantages Of Engineered Fabric Buildings For Commercial Applications
If you’re exploring options for your company’s next commercial building, it’s time to consider an engineered fabric structure. These innovative buildings are constructed from advanced coated fabrics rather than traditional materials to provide functionality that outperforms conventional buildings.
From rapid construction timelines to crisp natural lighting and open floor plans, fabric buildings are engineered to meet commercial needs while affording owners major advantages over other structures. Significant cost savings also make them extremely appealing options for retailers, warehouses, recreation centers, etc.
If you’re considering engineered fabric buildings, consult a provider early to start the project right away. Also, understanding the key benefits can help inform your decision. So, let’s explore the ten top advantages of engineered fabric buildings for commercial use.
1. They’re Easy To Construct
Engineered fabric buildings utilize standardized frameworks and modular components that expedite construction timelines compared to traditional buildings. You can expect to have your structure fully erected and enclosed within 4-8 weeks on average. That’s 3-4 times faster than conventional construction.
Since minimal foundation work is required and many building parts are prefabricated offsite for rapid onsite assembly, your business will be up and running in your new facility almost immediately after breaking ground. The accelerated timeline gets your operations commenced quickly.
2. You Get To Customize The Design
Engineered fabric buildings are highly customizable, enabling you to create a structure tailored to your commercial needs. Work with reputable fabric building manufacturers to design a building that fits your desired layout, incorporates mezzanines or multi-story spaces if required, and has a roofline matching your vision. The flexibility of the materials makes unique designs possible.
3. They Maximize The Clear Span Space
Unlike traditional buildings supported by interior columns and beams, engineered fabric structures employ arched roof frameworks to enable clear-span interiors uninterrupted by vertical supports.
This provides excellent open floor plans ideal for warehouses, distribution centers, athletic facilities, retail stores, and more. You can optimize the layout without working around columns.
4. You’ll Save On Construction Costs
Engineered fabric buildings utilize prefabricated components offsite and are simply assembled onsite to complete structural frameworks rapidly. This minimizes onsite labor, customized fabrication, and specialized equipment needs compared to traditional buildings.
With less intensive foundations required as well, significant cost savings apply. You can expect to invest around 50-66% less on a square footage basis compared to conventional steel or wood buildings.
The budget-friendly nature makes fabric buildings feasible and economical options, allowing more allocation towards core business operations.
5. Low Energy Costs Are Feasible
Properly designed engineered fabric buildings incorporate extremely well-insulated fabrics that prevent heat gain and loss exceptionally well. Combined with ample natural light from standard translucent roof panels, this translates to structures with very low lighting, heating, and cooling costs. For budget-conscious businesses, energy efficiency is impactful.
6. They’re Suitable For Challenging Sites
Constructing traditional buildings on sites with difficult soils, high water tables, or other issues can require extensive preparations, which are expensive and time-consuming. The lightweight nature and minimal foundations needed by engineered fabric buildings make them perfect for environmentally sensitive sites, condensed urban locations, and other problematic properties.
7. You Can Relocate Or Expand Them
Should your business outgrow your current engineered fabric building, require repositioning on your property, or need reinstallation at a new location entirely, fabric structures can be dismantled, moved, and re-erected with relative ease.
Unlike permanent conventional buildings, the versatility of fabric buildings accommodates change, upgrades, and mobility. Modular expandability is also possible.
8. They Provide Good Lighting Conditions
Engineered fabric buildings utilize translucent panels in the roof system to allow ample natural daylight into the interiors. By eliminating dark spaces, the structures create bright, comfortable environments ideal for retail, office, athletic, and industrial spaces.
The lightweight roof also enables extensive open ceilings without view-blocking beams and rafters. Combined with the lack of interior columns, sight lines are clear wall-to-wall. You can expect crisp illumination, reduced energy costs, and minimal shadows for optimal working, playing, or occupying the space.
9. You’ll Appreciate The Durability
Today’s engineered fabrics boast:
- Impressive tear and puncture resistance
- Withstand hurricane-force winds when properly anchored
- Shed heavy snow loads
Reputable manufacturers even offer insured fabric structures guarded against collapse or fabric failure. The durability rivals traditional buildings.
10. They’re Sustainable And Recyclable
Lastly, engineered fabric buildings are admired for their environmental merits. High strength-to-weight ratios minimize raw materials needed for construction, factories utilize renewable energy sources to manufacture the fabrics, and the structures even give deconstructed coal ash and reclaimed fibers renewed purpose. At the end of life, the fabrics can be fully recycled rather than landfilled.
Final Thoughts
Consider embracing fabric architecture for your next retail space, office complex, athletic center, or other venture to capitalize on the myriad benefits. With custom fabrication and insured structures available, engineered fabric buildings check all the boxes for business owners seeking practicality and budget consciousness. Let the possibilities inspire your vision!









